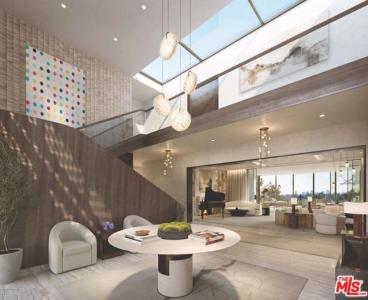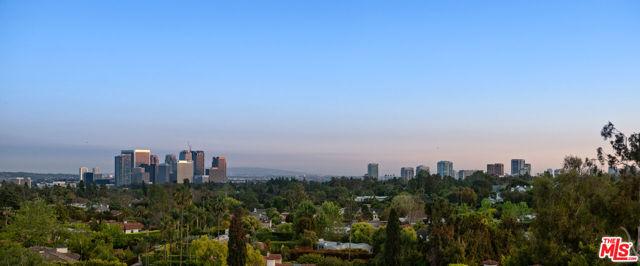Tower Road, Beverly Hills, كاليفورنيا 90210, الولايات المتحدة





مدرج بواسطة Coldwell Banker Realty
العقار منزل عائلة واحدة للبيع الكائن في Beverly Hills, كاليفورنيا 90210, الولايات المتحدة متاح حاليًا للبيع. Beverly Hills, كاليفورنيا 90210, الولايات المتحدة مدّرج بسعرUS$ 55,000,000. يتمتع هذا العقار بـ 7 حمامات , 14 حمامات , مجتمع مسور, كراج ملحق, ساونا, سبا, معاصر ميزات. إذا كانت العقار الواقع في Beverly Hills, كاليفورنيا 90210, الولايات المتحدة لا يتناسب مع ما تبحث عنه، قم بزيارة https://www.customtestdomain.store لترى المزيد من منازل الأسرة الواحدة للبيع في Beverly Hills .
تاريخ التحديث: 23/05/2025
عدد MLS: 374406457
US$ 55,000,000 USD
- النوعمنزل عائلة واحدة
- غرف النوم7
- الحمامات14
- المنزل/مساحة مخصصة
1,394 m² (15,000 ft²)
سمات العقار
السمات الرئيسية
- مجتمع مسور
- كراج ملحق
- ساونا
- سبا
- معاصر
- إطلالة على الوادي
- إطلالة على المحيط
- إطلالة على التلال
- إطلالة بانورامية
- إطلالة على الساحل
- إطلالة على أضواء المدينة
تفاصيل الإنشاء
- سنة البناء: 2024
- الطراز: معاصر
ميزات أخرى
- سمات العقار: مخزن النبيذ موقف سيارات مدفأة
- نظام التبريد: تكييف هواء مركزي
- نظام التدفئة: مركزي
- المرائب: 11
المساحة
- حجم العقار:
1,394 m² (15,000 ft²) - قطعة أرض/مساحة مخصصة:
5,449 m² (58,654 ft²) - غرف النوم: 7
- الحمامات: 14
- إجمالي الغرف: 21
الوصف
A rare architectural estate in the heart of prime Beverly Hills, offering panoramic city-to-ocean views and timeless luxury. Currently in the final stages of construction, this estate presents a rare opportunity to personalize finishes and complete a legacy home in one of Los Angeles' most coveted locations. Designed by world-renowned architect Richard Landry, this 15,000 sq ft Neoclassical Contemporary sits privately on 1.35 acres behind gates, approached by a long private driveway and motor court. The striking exterior features walls of glass and custom Italian split-faced travertine, setting the tone for sophisticated, modern design. Inside, a dramatic two-story foyer opens to expansive living spaces, including a grand great room, media room, office, chef's and prep kitchens, and a seamless indoor-outdoor flow to the covered loggia, bar/lounge, and spectacular infinity pool. Upstairs are four ensuite bedrooms including a stunning primary suite with dual baths, oversized closets, sitting room, and private terrace. Additional highlights include a gym, spa with sauna and steam, elevator, 8-car garage, guest house with 3-car garage, sport court, and full staff quarters.

