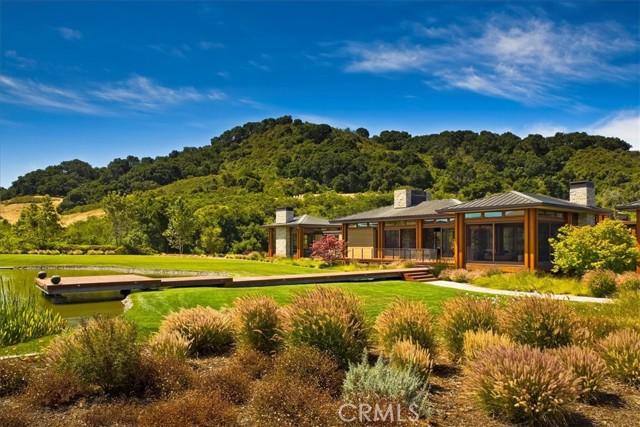Tiffany Ranch Road Arroyo Grande, California

Listed By Richardson Sotheby's International Realty
The Single Family Home for Sale located at Arroyo Grande, California is currently for sale. Arroyo Grande, California is listed for $6,900,000. This property has 3 bedrooms, 7 bathrooms, Pond, Pond View, Hills View, Trees/Woods View, Pasture View, Custom Built, Modern, Attached Garage, Automatic Gate features. If the property located at Arroyo Grande, California isn't what you're looking for, visit https://www.customtestdomain.store to see other Single Family Homes for Sale in Arroyo Grande .
Date Updated : Apr 23, 2025
MLS#: 372730238
$6,900,000 USD
- TypeSingle Family Home
- Bedrooms3
- Bathrooms7
- Home/Lot size513m² (5,520ft²)
Property features
Key features
- Pond
- Pond View
- Hills View
- Trees/Woods View
- Pasture View
- Custom Built
- Modern
- Attached Garage
- Automatic Gate
Construction details
- Year built: 2008
- Building condition: Turnkey
- Roofing: Copper
- Style: Custom Built Modern
Other features
- Property features: Porch-screened Balcony Open Floor Plan Deck Wine Cellar Patio Workshop Walk-in Pantry Parking Fireplace
- Appliances: Water Softener Range Double Oven Microwave Refrigerator Disposal Range Hood Ceiling Fan Dishwasher
- Heating system: Radiant
- Garages: 4
Area
- Property size: 513m² (5,520ft²)
- Land/Lot size: 41,480m² (446,490ft²)
- Bedrooms: 3
- Bathrooms: 7
- Total rooms: 10
School information
- High School District: San Luis Coastal Unified
Description
Nestled in the heart of Edna Valley wine country, this property unveils a captivating estate that seamlessly blends modern architecture living with tranquility. Ideal for car enthusiasts and perfect for entertaining, this sanctuary includes an ample 7,192 square-foot multi-use barn. A large koi pond gracing the front of the residence adds beauty and balance to the ecosystem and landscape. The use of natural materials, including native cut stone, copper, and western red cedar, contributes to the unique and distinctive aesthetic. The considerate use of copper roofs, trim, and copper-clad custom windows and doors provide longevity and durability. Enjoy this magnificent estate, where thoughtful design by NMA Architects extends to every corner, with opportunities for additional bedrooms within the confines of the home. Two one-bedroom en-suites, located in distinct wings of the home, offer both space and privacy. The exceptional kitchen is a masterpiece of design that offers versatile cooking options, including top-of-the-line stainless-clad appliances and a separate butler's pantry. Complete with an artist's dream studio/or more bedrooms, a sophisticated media den, and a screened-in porch overlooking the thriving koi pond. The oversized 4-car garage includes extra wide and deep garage bays, storage lockers, a temperature-controlled wine storage room, a Tesla high-speed charger, and an 86-panel solar system. The barn, with an architectural 35' wood curved beam ceiling, currently houses the 3rd bedroom/office, wood shop, machine shop, service elevator lift, kitchen area, and ¾ bath. Enjoy the 10 acres of grounds, abundant with walking paths.
Location
Listing Contact: 805-801-3232

