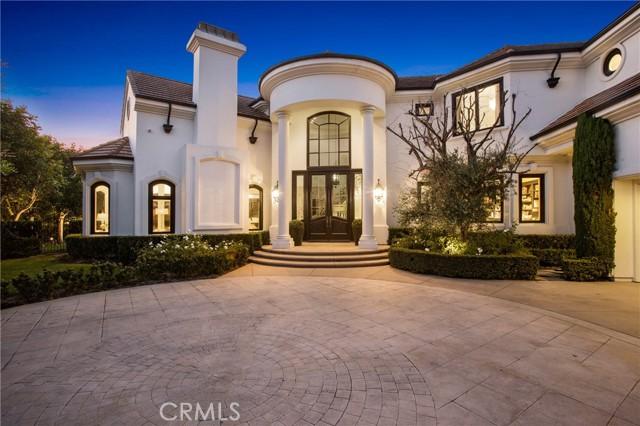Moss Landing, Laguna Niguel, California 92677, Stati Uniti





Inserito da Harcourts Prime Properties
L'immobile Casa unifamiliare situato all'indirizzo Laguna Niguel, California 92677, Stati Uniti è attualmente in affitto. Laguna Niguel, California 92677, Stati Uniti viene quotata per21.500 USD. Questa proprietà ha 6 camere , 7 bagni , Guardiano Della Comunità Recintata, Lottizzazione, Garage Annesso, Piscina Privata, Interrata caratteristiche. Se l'immobile situato a Laguna Niguel, California 92677, Stati Uniti non è quello che stai cercando, fai una ricerca sull'Immobiliare California Real Estate per vedere altri immobili Case unifamiliari in affitto presso Laguna Niguel .
Data di aggiornamento: 12 giu 2025
Numero MLS: 374288547
21.500 USD
- TipoCasa unifamiliare
- Camere6
- Bagni7
Caratteristiche dell'immobile
Caratteristiche principali
- Guardiano Della Comunità Recintata
- Lottizzazione
- Garage Annesso
- Piscina Privata
- Interrata
Dettagli sulla costruzione
- Anno di costruzione: 1996
Altre caratteristiche
- Caratteristiche dell'immobile: Lavanderia Piano Aperto Parcheggio Caminetto
- Elettrodomestici: Congelatore Forno Doppio Frigorifero Cappa Per Fornello Forno A Incasso Lavastoviglie Fornello Con Sei Fuochi
- Impianto di raffreddamento: Impianto Centralizzato Di Condizionamento Dell'aria
- Impianto di riscaldamento: Ad Aria Forzata
- Garage: 4
Area
- Superficie del terreno/lotto:
1.459 m² (15.700 ft²) - Camere: 6
- Bagni: 7
- Stanze totali: 13
Informazioni sulle scuole
- Distretto Scolastico: Capistrano Unified
Descrizione
Truly an outstanding opportunity to lease this custom Mediterranean Estate located on a 1/3+ acre site on a "4 home cul-de-sac" in the "coveted" Guard Gated community of Ocean Ranch! This custom home is approx 6300sqft and possesses its own "Gated Entry" to its motor court & 4-car epoxy floored garage! This residence contains such amenities as 6 bedrooms, 7 bathrooms, Formal Living & Dining area, main floor office/den area as well as a "main Floor" bedroom contiguous to a 3/4 bath. there are fireplaces in the Living Room, Family Room and Master bedroom, an outstanding "2-Story" entryway foyer, travertine flooring, dual stairways, central vacuum system, central AC, custom draperies, a total Security system inclusive of exterior cameras. The custom residence also boasts an incredible center island Chef's Gourmet kitchen including Carrara marble counter tops, custom cabinetry, breakfast nook, custom chandelier, and custom soft-drink drawers, 2 dishwashers, side by side Subzero refrigerator and Freezer, 6-burner Viking gas range and a walk-in pantry! Additionally, an upstairs bedroom contains its own bath which could absolutely be used as a Game/Bonus room. The extremely spacious Master suite contains ocean views, a fireplace, linen storage, hardwood and travertine flooring, an incredibly gracious and over-sized Master Closet, double vanities, free standing tub and steam shower! Additional amenities include, crown & base molding throughout, newer "Nora" LED lighting in upstairs, main floor laundry room with utility sink. At the time of Re-piping with "Pex-Piping" all 7 bathrooms were remodeled, including new sinks, vanities, sconces, lighting, flooring tubs and toilets! The extremely inviting outside yard area is both private & ideal for entertaining, containing an in-ground pool with a newer heater and pump, outdoor BBQ area, landscaping including numerous Italian Cypress & Carrotwood trees, and ideal places for sitting and enjoying "Al Fresco" dining! HOA amenities include pool, spa, basketball court and park! Minutes to both The Waldorf Astoria & The Ritz Carlton Resorts as well as the "world renowned" Salt Creek Beach and its surfing breaks. Equally close is the Dana Point Harbor with its "Lantern District" and its numerous shopping & dining establishments. Walking distance to the Ocean Ranch shopping Center including Trader Joe's, the Cinepolis Movie Theaters, restaurants, groceries and more! This property may be leased fully furnished at $30,000/month.
Località
Contatto per l'inserzione: bob@bobwolff.com

