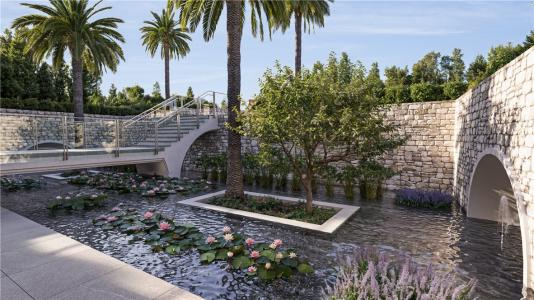Del Mar, Newport Coast, カリフォルニア 92657, アメリカ合衆国





Coldwell Banker Realtyによるリスティング
Newport Coast, カリフォルニア 92657, アメリカ合衆国の販売中の 一戸建て住宅 は現在売り物件としてリスティングされています。 Newport Coast, カリフォルニア 92657, アメリカ合衆国は $89,000,000 で売り出されています。 この物件には次の特徴があります: 5 ベッドルーム , 8バスルーム , ゲートで囲われたコミュニティ, 家続きの車庫, サウナ, スパ, 海の眺め。 Newport Coast, カリフォルニア 92657, アメリカ合衆国の物件がご希望に添わない場合、 https://www.customtestdomain.store で、 Newport Coast にある販売中の他の 一戸建て住宅をご覧ください 。
更新日: 2025/05/29
MLS登録番号: 372012259
$89,000,000 USD
- タイプ一戸建て住宅
- 寝室数5
- バス・トイレ数8
- 家屋/敷地面積
1,390 m² (14,958 ft²)
物件の特徴
主な特徴
- ゲートで囲われたコミュニティ
- 家続きの車庫
- サウナ
- スパ
- 海の眺め
- 全景を見渡す眺め
- 水面の眺め
建物の詳細
- 建築年: 2024
- 建物の状態: 新築
他の特徴
- 物件の特徴: 洗濯室 ダブルドアの玄関 エレベーター ワインセラー 屋内物置 駐車場 2つの階段部屋 暖炉
- 家電機器: 電子レンジ 冷蔵庫
- 冷房装置: 全館空調
- ガレージ: 13
広さ
- 物件の広さ:
1,390 m² (14,958 ft²) - 土地/分譲地の面積:
1,786 m² (19,227 ft²) - 寝室数: 5
- バス・トイレ数: 8
- 部屋数の合計: 13
学校に関する情報
- 高校通学区域: Laguna Beach Unified
- 小学校: El Morro
- 中学校: Thurston
物件の概要
From its extraordinary design and uncompromising ocean views to its array of luxurious indulgences and attention to detail, this brand-new custom residence in guard-gated Crystal Cove’s exclusive, separately-gated Estate Collection will have no equal upon its completion in 2025. A masterpiece of engineering and design that extends two levels below ground and two above, the expansive home will encompass approximately 14,958 square feet with an impressive total of five bedrooms, six full and two half baths, parking for 13 cars, indoor and outdoor pools. Architect Geoff Sumich, builder Ryan Hill of Hill Construction Co., and designer Errol Dejager have created a residence that harmonizes with its surroundings on the exterior and stands apart as a showplace of interior spaces that are contemporary, sophisticated, and completely unique. Looking outward, the estate offers mesmerizing, unobstructed ocean, golf course, coastline, and evening-light views from its elevated homesite, which extends nearly 19,227 square feet. Inside, an ambiance of privacy is illuminated by a seamless indoor/outdoor experience that begins at the street, where a bridge traverses a pond and fountain on its way to arched glass entry doors and a formal foyer. Offices flank both sides of the foyer, and an interior bridge passes two multi-level atriums while leading to impressive living areas and a sleek kitchen. This level opens up to the backyard, where an outdoor pool, spa, and loggia offer sublime ocean views. An elevator and a stunning floating circular staircase offer passage to a top level with a luxurious primary suite and bonus room, and a basement level with a 6-car garage, maid's quarters with kitchenette, an indoor glass-bottom reflecting pool, atrium lounge with bar, a media room, game room, wine room, and wine cellar. Destined to impress, the lowest floor showcases an indoor swimming pool with spa and waterfall, light shining through from the reflecting pool above, wet bar, and gym complete with a sauna and steam room, and a 7-vehicle car museum, accessible by lift from the garage above, together offering display of 13 cars. An emblem of unparalleled luxury, this custom estate is not just a home—it's a rare and enduring legacy.
場所
物件に関するお問い合わせ: 949.478.2295

