Driftwood Street, Marina Del Rey, カリフォルニア 90292, アメリカ合衆国
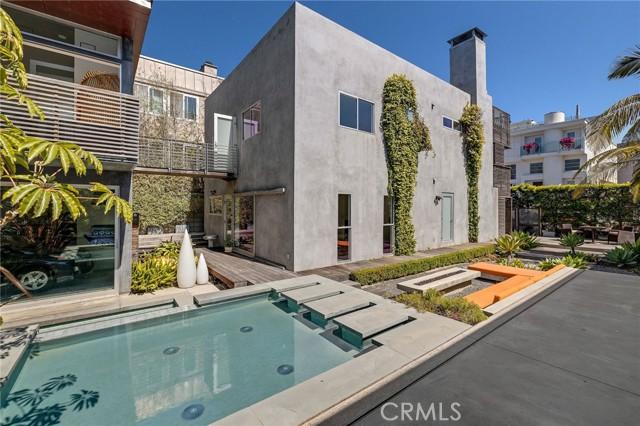
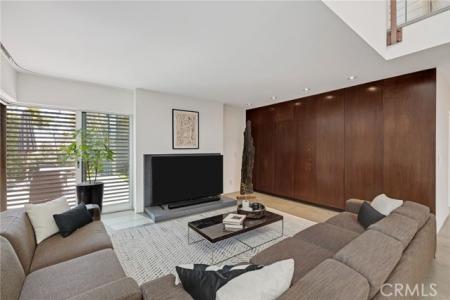
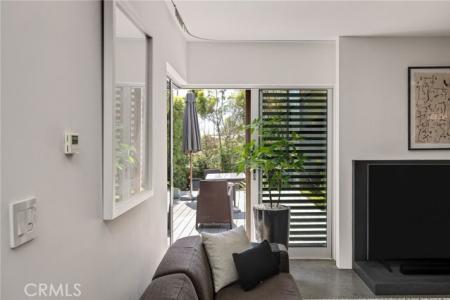
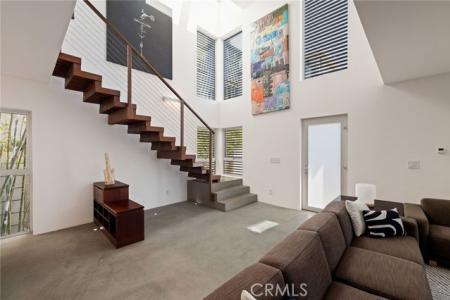
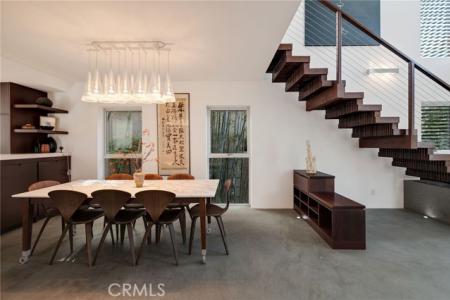
Coastal Vacation Estates, Inc.によるリスティング
Marina Del Rey, カリフォルニア 90292, アメリカ合衆国の賃貸の 一戸建て住宅 は現在賃貸物件としてリスティングされています。Marina Del Rey, カリフォルニア 90292, アメリカ合衆国は $45,000 で売り出されています。この物件には次の特徴があります:5 ベッドルーム, 5バスルーム, セキュリティーシステム, プライベートプール, 地下, 暖房 - ガス, 除菌。Marina Del Rey, カリフォルニア 90292, アメリカ合衆国の物件がご希望に添わない場合、 カリフォルニア不動産で検索して、 Marina Del Rey にある他の賃貸の 一戸建て住宅をご覧ください 。
更新日: 2025/06/01
物件の特徴
主な特徴
- セキュリティーシステム
- プライベートプール
- 地下
- 暖房 - ガス
- 除菌
- スパ
- 専用バーベキュー
- 現代風
- 海の眺め
建物の詳細
- 建築年: 2009
- 様式: 現代風
他の特徴
- 物件の特徴: 洗濯室 バルコニー オープンフロア プラン デッキ 屋内物置 ロフト 駐車場 2つの階段部屋 暖炉
- 家電機器: オーブン-ガス 屋根裏のファン 電子レンジ 冷蔵庫 天井のファン 製氷機 ガスレンジ(六つ) 浄水器
- ガレージ: 2
広さ
- 土地/分譲地の面積:
294 m² (3,162 ft²) - 寝室数: 5
- バス・トイレ数: 5
- 部屋数の合計: 10
学校に関する情報
- 高校通学区域: Los Angeles Unified
物件の概要
Shiokaze Villa is a FULLY FURNISHED modern, Japanese-inspired beach compound with two homes on adjacent lots (25 & 27), just steps from the sand. This exceptional retreat blends exotic woods and concrete, with elegant ipe wood slats and innovative sliding screens that create a captivating interplay of light, shadow, and privacy, seamlessly merging indoor spaces with ocean views. The main residence, designed by David Hertz, features an open-concept first floor with radiant-heated concrete floors. The gourmet kitchen includes custom Henrybuilt cabinetry, quartz counters, a large central island, and ample storage. The family room with sectional seating and a flat-screen TV opens to an outdoor area with a pool and jacuzzi. The living room boasts Italian furnishings, a 70-inch TV, and sliding glass doors leading to a serene outdoor lounge. The dining area seats eight, perfect for gatherings. Upstairs, the primary suite offers ocean views and a spa-like bath with a Japanese-style soaking tub and steam shower. Two additional bedrooms share a beautifully appointed bathroom, complemented by a convenient laundry room. A dramatic catwalk connects the main residence to a spacious office or guest suite with high ceilings and a private half-bath. The third level features an office space with built-ins and a rooftop patio with a fireplace, ideal for sunset relaxation. The property also includes a striking three-story ipe staircase, extensive built-in storage, automated systems, a two-car garage, and three additional parking spaces. Adjacent is a 660-square-foot Marmol Radziner Rincon 5 prefab unit, offering a sleek kitchen, stylish furnishings, a private guest bedroom with a Heath Ceramics-lined bathroom, and sliding doors opening to a landscaped area with a pool, Jacuzzi, fountain, and fire pit. Check out the video!
場所
物件に関するお問い合わせ: 310-801-0633

ここに広告されるすべての不動産は、連邦公正住宅法の対象であり、「人種、肌の色、宗教、性別、障害、家族形態、出身国による優遇、制限、差別、またはそのような優遇、制限、差別を行う意図」を広告することは違法となります。 当社は、法律に違反するような不動産広告を、違法と知りながら受け入れることはありません。広告に掲載される住居はすべて機会均等に基づいて提供されるものであることを、すべての人に通知いたします。
