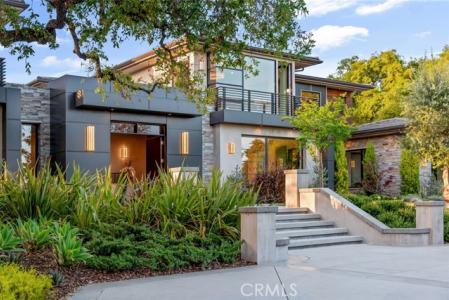W Foothill Boulevard, Arcadia, Kalifornia 91006, USA





Oferta wystawiona przez Coldwell Banker Realty
Dom Jednorodzinny na sprzedaż zlokalizowany w Arcadia, Kalifornia 91006, USA jest aktualnie dostępny do kupienia. Arcadia, Kalifornia 91006, USA jest w sprzedaży po cenie11 800 000 USD. Ta nieruchomość ma 7 sypialnie , 10 łazienki , Garaż Połączony Z Domem, Ogrzewany, Prywatny Basen , Wbudowany W Ziemię, Sauna cech. Jeżeli nieruchomość zlokalizowana w Arcadia, Kalifornia 91006, USA nie spełnia Twoich oczekiwań, odwiedź https://www.customtestdomain.store , aby zobaczyć inne Domy jednorodzinne na sprzedaż w Arcadia .
Zaktualizowana data: 26 cze 2025
Numer MLS: 373763063
11 800 000 USD
- RodzajDom Jednorodzinny
- Łazienka7
- Łazienki10
- Rozmiar domu/mieszkania
1 231 m² (13 250 ft²)
Cechy nieruchomości
Kluczowe cechy
- Garaż Połączony Z Domem
- Ogrzewany
- Prywatny Basen
- Wbudowany W Ziemię
- Sauna
- Wanna Z Hydromasażem (jacuzzi)
- Prywatny Grill
- Widok Na Góry
- Widok Na Światła Miejskie
Szczegóły konstrukcyjne
- Rok budowy: 2025
- Stan budynku: Nowy Budynek
Inne funkcje
- Cechy nieruchomości: Balkon Otwarty Rozkład Mieszkania System Automatyki Domu Spiżarnia 2 Klatki Schodowe Spiżarnia Pralnia Winda Piwnica Na Wino Poddasze Atrium Kominek
- Urządzenia: Zmiękczacz Wody Podwójny Piekarnik Piekarnik Konwekcyjny Lodówka Piekarnik W Zabudowie Zmywarka Piec Z Sześcioma Palnikami Flitr Do Wody
- System chłodzenia: Centralny System Klimatyzacji Wentylacja Mieszana
- System grzewczy: Centralne
- Garaże: 5
Przestrzeń
- Wielkość nieruchomości:
1 231 m² (13 250 ft²) - Wielkość działki/gruntu:
4 197 m² (45 173 ft²) - Łazienka: 7
- Łazienki: 10
- Łączna liczba pokoi: 17
Informacje o szkole
- Okręg Szkoły Średniej: Arcadia Unified
Opis
Unparalleled and remarkable Contemporary Modern Arcadia estate, proudly elevated on a sprawling 45,000 sqft of lush grounds. Set well back from the street, impressive circular driveway bordered by an impeccably landscaped front yard lead to this magnificent beauty, whose curb appeal is crafted to impress from top to bottom. Artisan double doors welcome you upon arrival, unveiling a captivating courtyard that paints a picture of serenity - a majestic fireplace, a sun-kissed sitting area, and a soothing wall fountain that sets an idyllic precursor to the grandeur that awaits within. Through the grand entry, discover a realm of refined elegance across the 13,000+ sq ft interior space, showcasing opulent chandeliers and lighting fixtures, lofty ceilings, LED lights at every turn and rich marble flooring. Expansive pocket French doors encourage seamless indoor/outdoor gatherings, Shake up favorite cocktails and add spice to your celebrations in the adjacent onyx backlit bar area. A sophisticated floor to ceiling dining room chandelier sets the mood as you hold memorable occasions, Exquisitely designed for the most discerning cook, the chef-inspired kitchen sports top-of-the-line stainless steel appliances, custom cabinetry, a butler’s pantry, a waterfall island, and a pendant-lit breakfast nook. Equal parts stylish and comfortable, the seven generous private retreats offer a serene escape after a long day, all with oversized closets, balcony access, gorgeous patterned hardwoods, and tastefully tiled ensuites. Truly exceptional, the massive primary suite pampers you with a marble-clad fireplace, a sitting area, an exclusive terrace with mountain views, and a boutique-like closet with bespoke organizers. Indulge in a rejuvenating bath in its ultra-luxurious ensuite with dual vanities, a frameless shower, and a deep freestanding tub. Other notables are the glass-enclosed wine cellar, state-of-the-art theater, executive home office, fitness corner with a sauna, two lighted staircases, and attached guest quarters with two of the bedroom suites and its own living room. An oasis-inspired backyard wraps itself around a captivating artistic tree. Multiple seating areas are scattered throughout, from the covered patio with its outdoor kitchen to the pristine pool and spa with a covered grotto. Additional features are 2 separate laundry room with cubbies, an attached 4-car garage. Plus, you will find yourself near the highly-rated Arcadia School District
Lokalizacja
Kontakt w sprawie oferty: 626-393-5695

Wszelkie reklamowane nieruchomości podlegają federalnej ustawie Fair Housing Act, zgodnie z którą nielegalnym jest „stosowanie jakichkolwiek preferencji, ograniczeń lub dyskryminacji ze względu na przynależność rasową, kolor skóry, wyznanie, płeć, niepełnosprawność, status rodzinny lub narodowość, a także zamiar stosowania takich preferencji, ograniczeń lub dyskryminacji”. Nie będziemy świadomie akceptować reklam nieruchomości sprzecznych z postanowieniami ww. ustawy. Niniejszym informujemy, że wszystkie reklamowane nieruchomości są dostępne według zasady równych szans.
